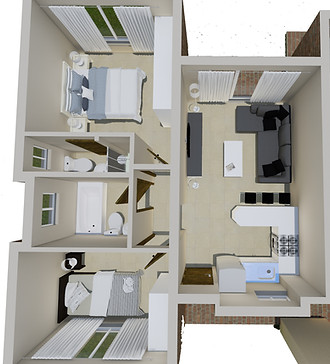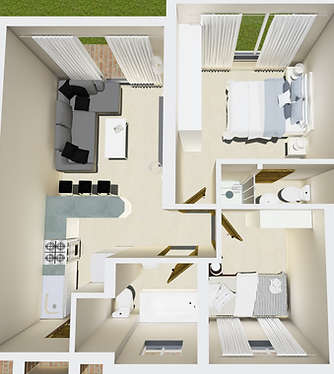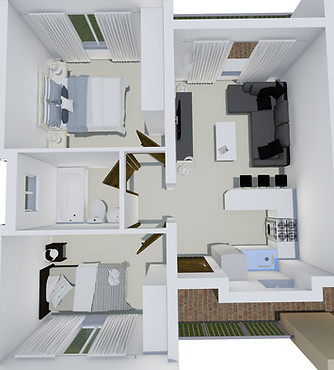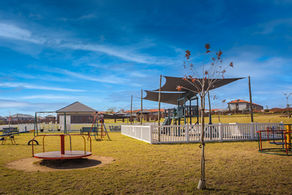
WOODWIND ESTATES
Apartments - TO RENT
BASSOON PARK
Available Rental Units

BASSOON PARK
-
10 x 3-storey blocks with 15 units per block: 1-2 beds, 1-2 baths, 1 carport and 1 open parking.
-
High quality fittings and finishes
-
Smart Prepaid Meters
-
Secure complex living with an access control system.
-
Units available for occupation
-
Lease Period - 1 Year
-
1 Month's Rental Deposit Required
-
Rent Excludes Prepaid Water & Electricity
-
Rent from R7 000 p/m - Complete contact form for availability and assistance from our agents
UNIT TYPES & FLOOR PLANS
UNIT A
2 Bedrooms & 2 Bathrooms
1 Carport & 1 Open Parking
62m²
Ground Floor - R 8 180 p/m
1st Floor - R 7 850 p/m

UNIT C
2 Bedrooms & 1 Bathroom
1 Carport & 1 Open Parking
57.5m²
Ground Floor - R 7 623 p/m
1st Floor - R 7 400 p/m

UNIT B
2 Bedrooms & 2 Bathrooms
1 Carport & 1 Open Parking
60m²
Ground Floor - R 8 180 p/m

UNIT D
2 Bedrooms & 1 Bathroom
1 Carport & 1 Open Parking
58m²
2nd Floor - R 7 215 p/m

UNIT E

1 Bedroom & 1 Bathroom
1 Carport & 1 Open Parking
44m²
2nd Floor - R 6 500 p/m
DULCIAN MANOR
Available Rental Units

DULCIAN MANOR
-
4 apartment blocks with 32 units per block: 2 beds, 1 bath, 1 carport, 1 open parking
-
High quality fittings and finishes
-
Prepaid electricity & water meter
-
Secure complex living with an access control system
-
Occupation date from1 June 2023
-
Minimum lease period: 1 Year
-
Minimum income of R15,000 per month (single or combined)
-
Rent Excludes Prepaid Water & Electricity
UNIT TYPES & FLOOR PLANS
UNIT Types A & B


2 Bedrooms & 1 Bathroom
1 Carport & 1 Open Parking
60m² & 58m²
Ground Floor - R7 830 p/m
1st Floor - R7 610 p/m
2nd Floor - R7 513 p/m
3rd Floor - R7 450 p/m
Costs included




















